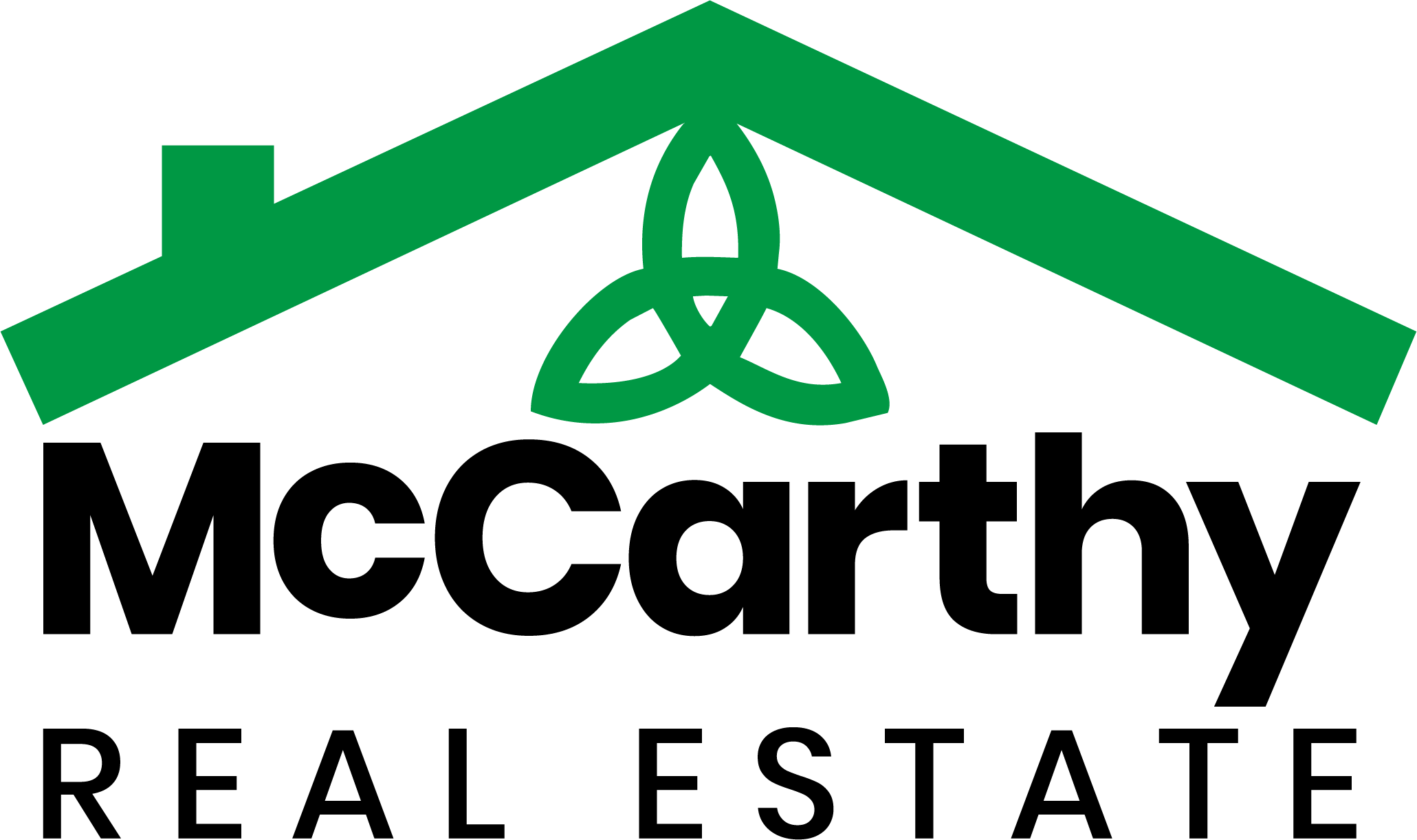Description
Live the good life in this custom-built ranch with breath taking architecture and attention to detail. You will first be greeted by the welcoming foyer that is adorned with inlaid oak flooring That opens to the sunken living room under a cathedral ceiling and the formal dining room. To the left is the gourmet kitchen with a cozy breakfast nook. the large family room is situated to the left rear and contains a brick floor-to-ceiling fireplace that is flanked by built-in bookcases on either side. Glass sliders lead to the inviting rear enclosed porch that faces east to greet you with the morning sun. The bedroom wing contains the en suite that offers a cathedral ceiling, huge master bath, and a walk-in closet along with another double closet. There are two more bedrooms and the guest bathroom that has just undergone a makeover. All of this situated on approximately 3.66 acres of nearly level land. the pole building measures 35’x48′ for a total of 1,680 feet with two overhead doors of which one is 9 feet in height. The building is equipped with electricity, an outdoor covered patio, a dog run and a 15 foot wide x 10 foot high set of sliding doors at the rear.
Address
Open on Google Maps- Address Sanjubar Dr
- City Marietta
- State/county Washington
- Zip/Postal Code 45750
Mortgage Calculator
- Down Payment
- Loan Amount
- Monthly Mortgage Payment
- Property Tax
- Home Insurance
- PMI
- Monthly HOA Fees














































